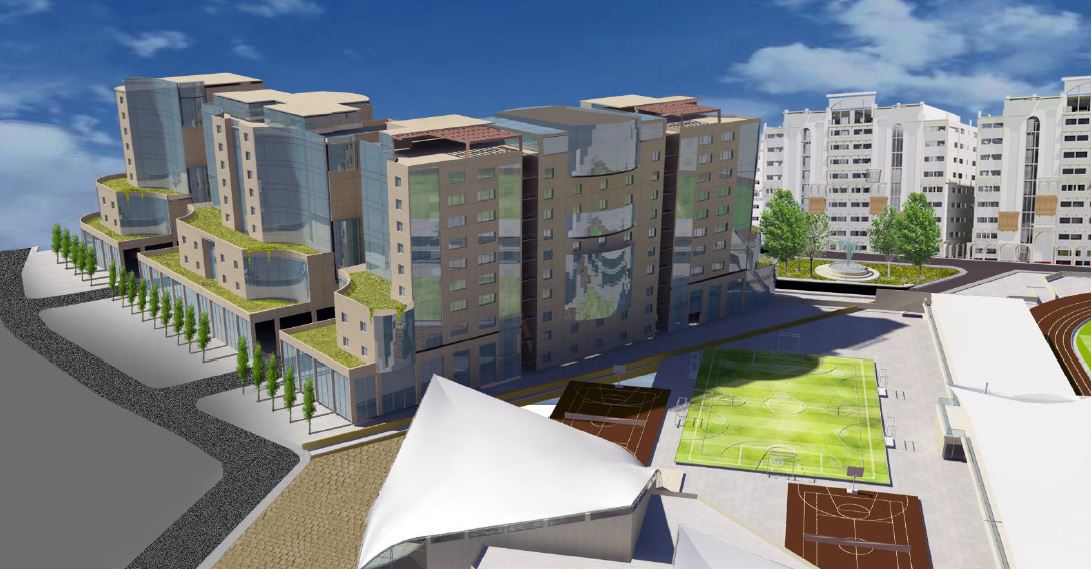The “OMAN CLUB VILLAGE” project proposes: A Built-up Residential Area of around 133,000 square meters including 732 luxury condominiums. The condominium units of the multi-layered buildings will be structured into diverse spacious configurations each with their own design (with 1, 2, or 3 Bedrooms).
A built-up Offices & commercial Area of around 25,500 Square meters,
A 4stars Hotel with a built-up Area of around 23,000 square meters,
An entertainment center for children with a Public Garden.
The Footprint Area of all these buildings is around 19,350 square meters which includes 181,500 square meters of Built-up Area.
The units will feature contemporary, spacious “CLUB” that create a flow of exterior space that is being dubbed a “vertical village”.
24,000 square meters of leased land are dedicated to be private and public gardens, big plaza surrounding the 3 Multipurpose Buildings and roads.
A new private Complex stands as one of the first green project in the Muscat Capital. The buildings blend modern architecture with luxurious environment friendly finishing, and offer residents the chance to enjoy a quiet serene life. Modern styled Apartments ranging from 140 to 210 sq. m. will be available to meet the every need and demand of the residents. Add to this, a great amount of facilities to complete luxurious lifestyle: private gymnasiums, resident and visitor parkings and Gardens, all composing a beautiful and exclusive complex bringing residents and visitors closer to nature in all its forms.
Special Consideration will be given to the creation of a sophisticated and attractive environment with extensive use of breathtaking CLUB, expansive windows, high ceilings, landscaped roofs and ground levels with gorgeous trees and water features. Careful attention has been given to the detailing, use of materiel, and interface interior and exterior spaces to create a unique living experience where luxury and refinement meet convenience and functionality, offering the residents a feel of serenity and tranquillity.
B.1- Types A & B : Built-up area of around 94,000 sq.m. of residential Areas (360 apartments of 2 & 3 bedrooms),
B.2- Types C, D&E: Built-up area of around 54,000 sq.m. for Three multifunctional buildings with CLUB including :
Around 40,000 sq. m. of Residential Areas: 300 apartments of 1Bedroom & 72 apartments of 2 bedrooms , Around 12,000 sq. m. of commercial & offices Areas : shopping centers, Food & Beverage Outlets, Banquet Hall, Exhibition Center, Shops, Offices, etc.B.3- Type F: Built-up area of around 23,000 sq.m. for one 4stars hotel (around 218 Guest' Rooms & 2500 sq.m. of Multipurpose Halls),
B.4- Type G: Built-up area of 13,600 sq.m. for Two office’ buildings including around 205 offices & polyclinics. Various restaurants can be located at the floors which have CLUB (3rd and 7th floors or the Ground floors). These Two buildings shape the Entrance of the Oman CLUB village from the road which links the two expressways.
B.5- Type H: Built-up area of around 15,000 sq.m. for An Exhibition Hall


